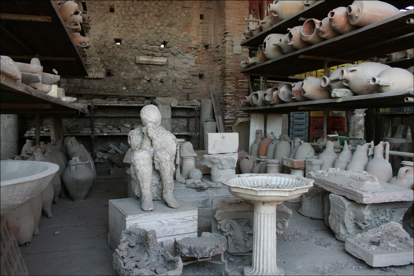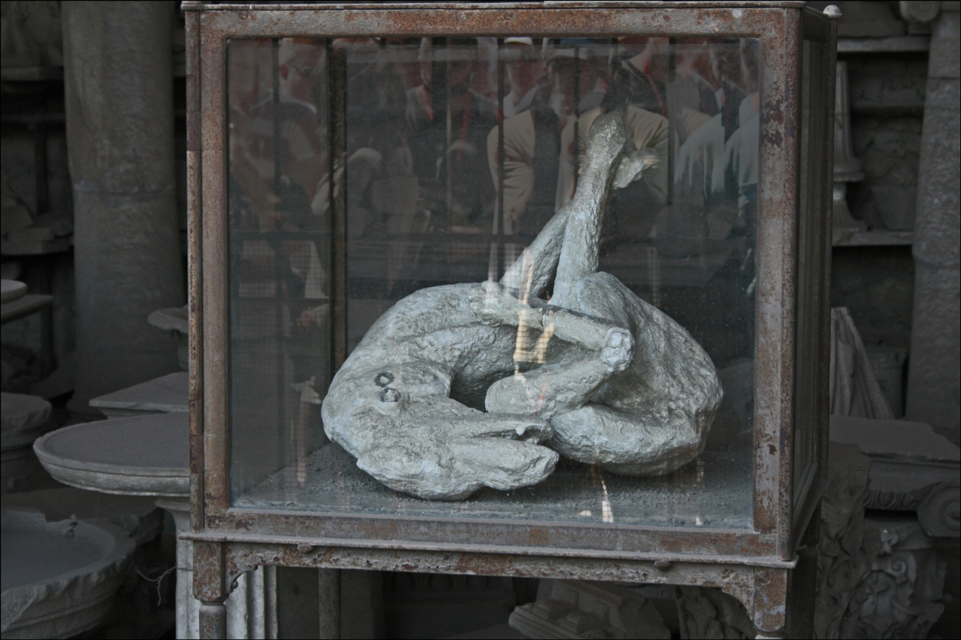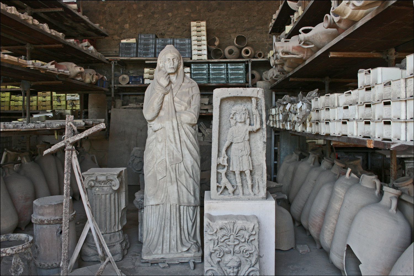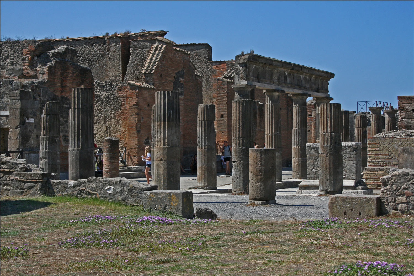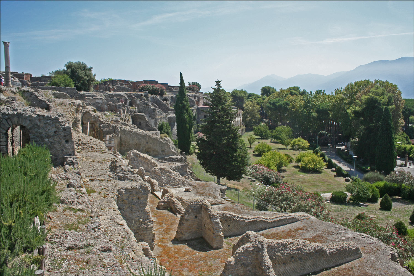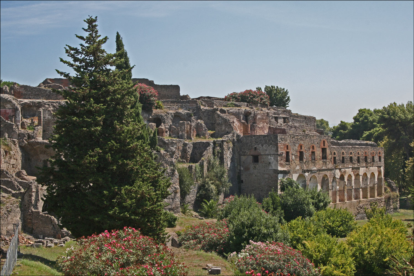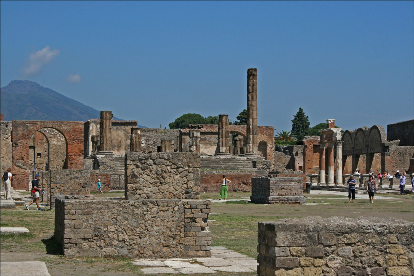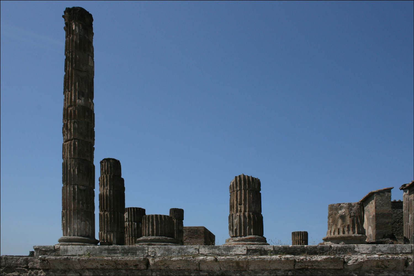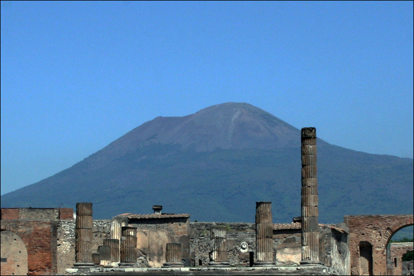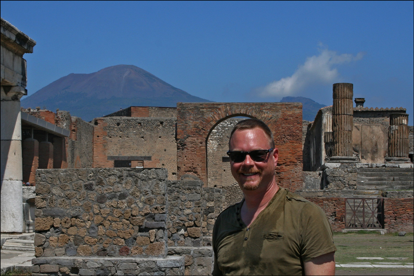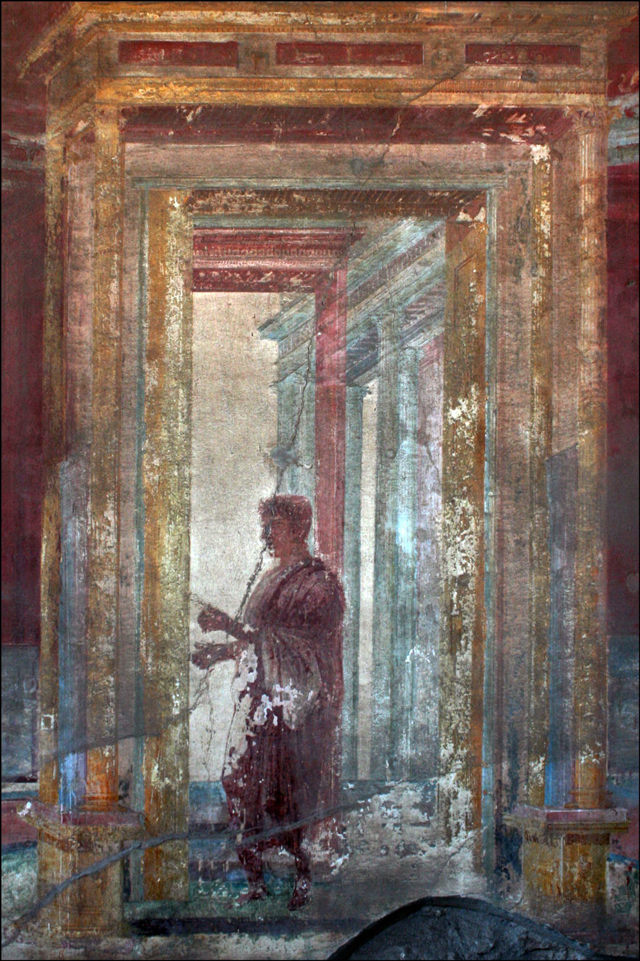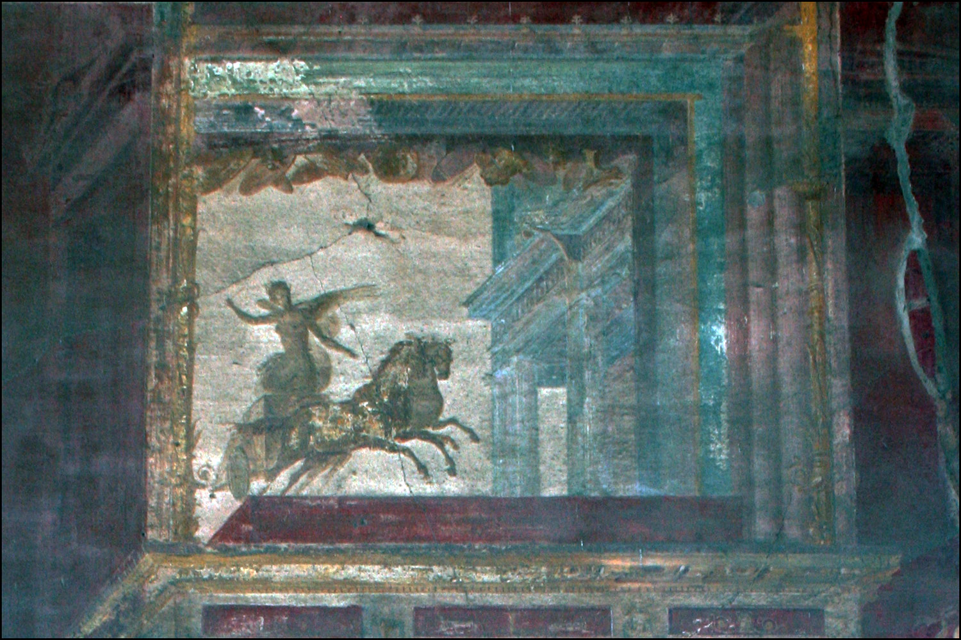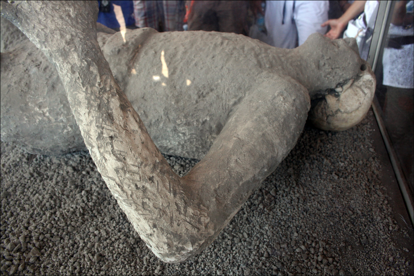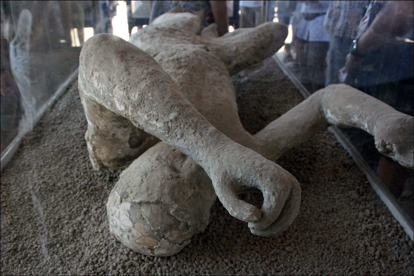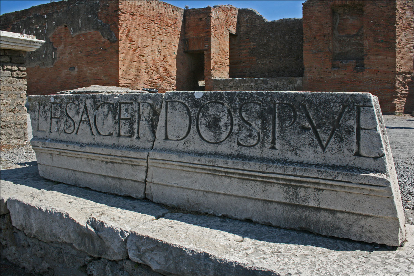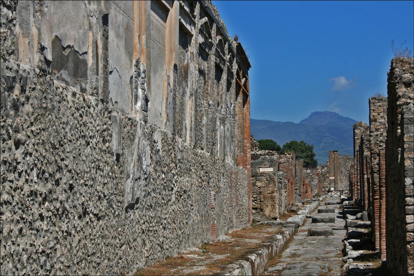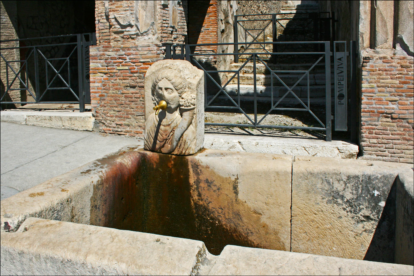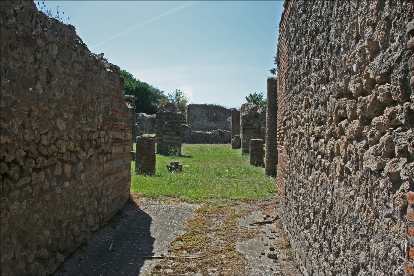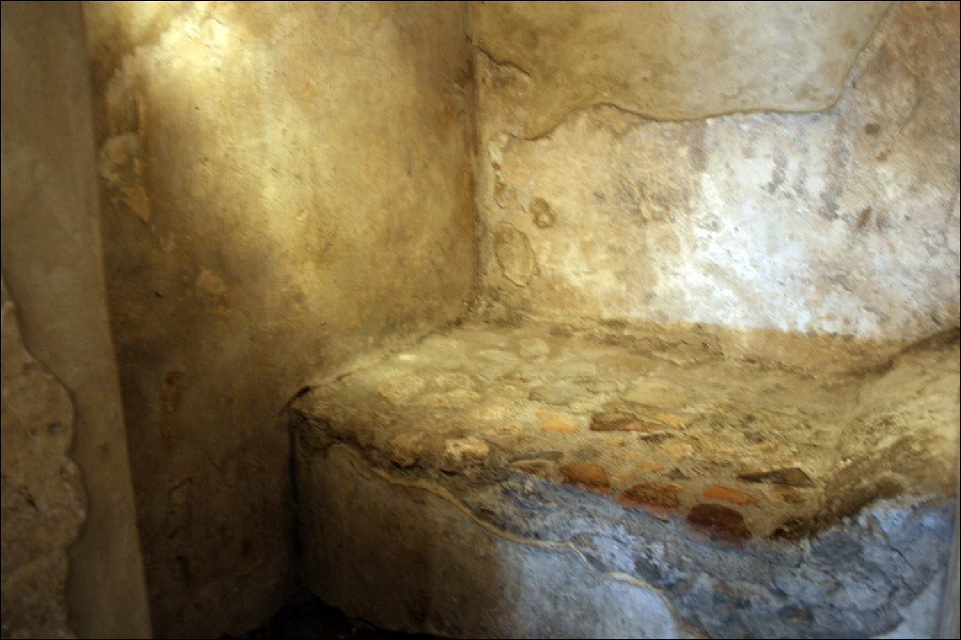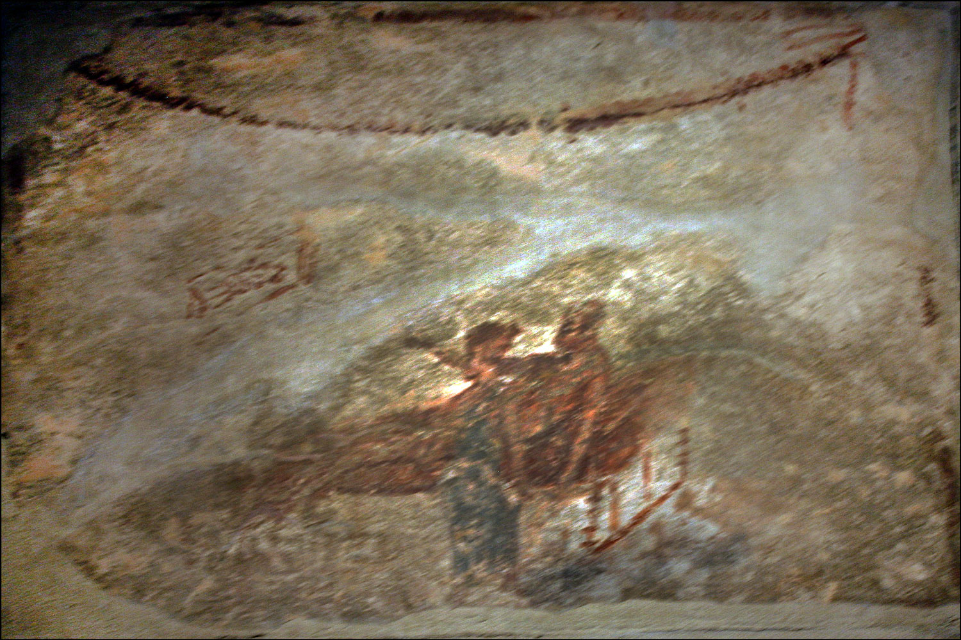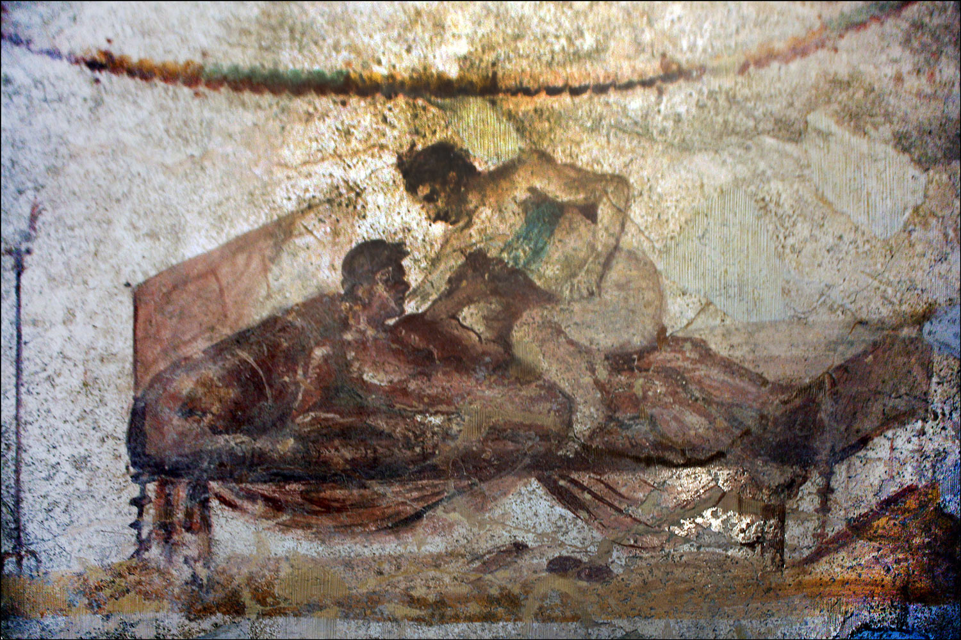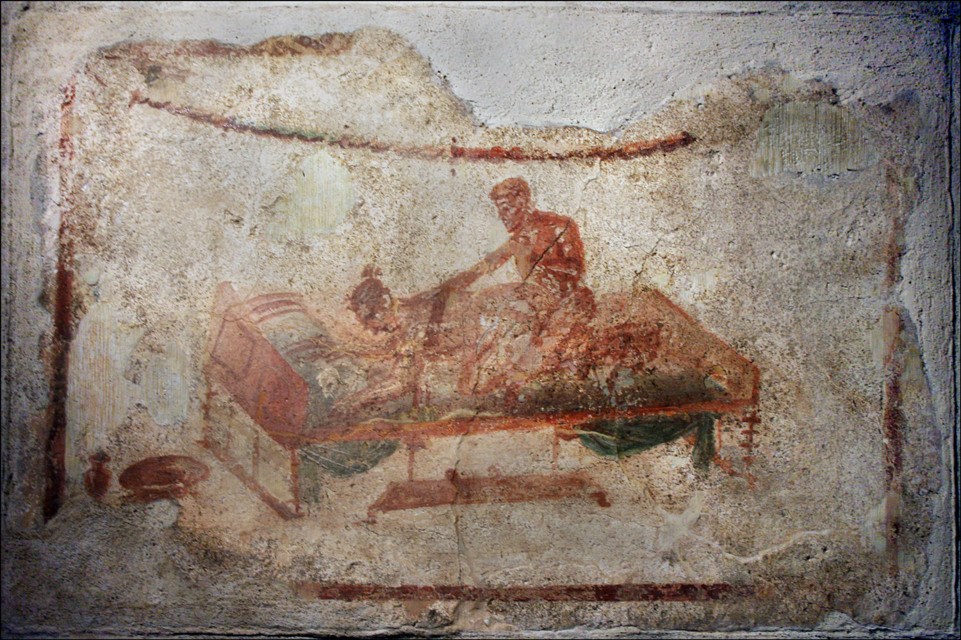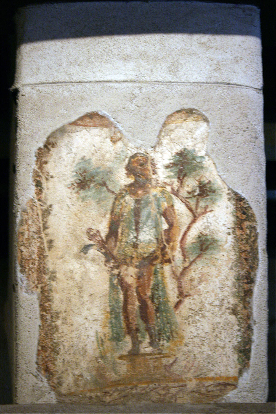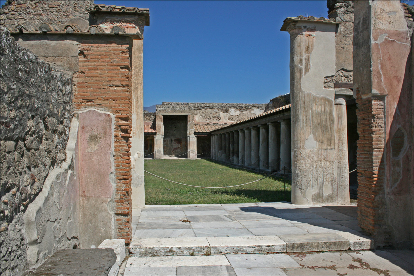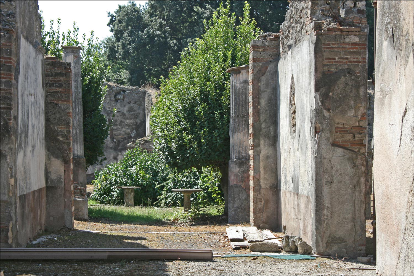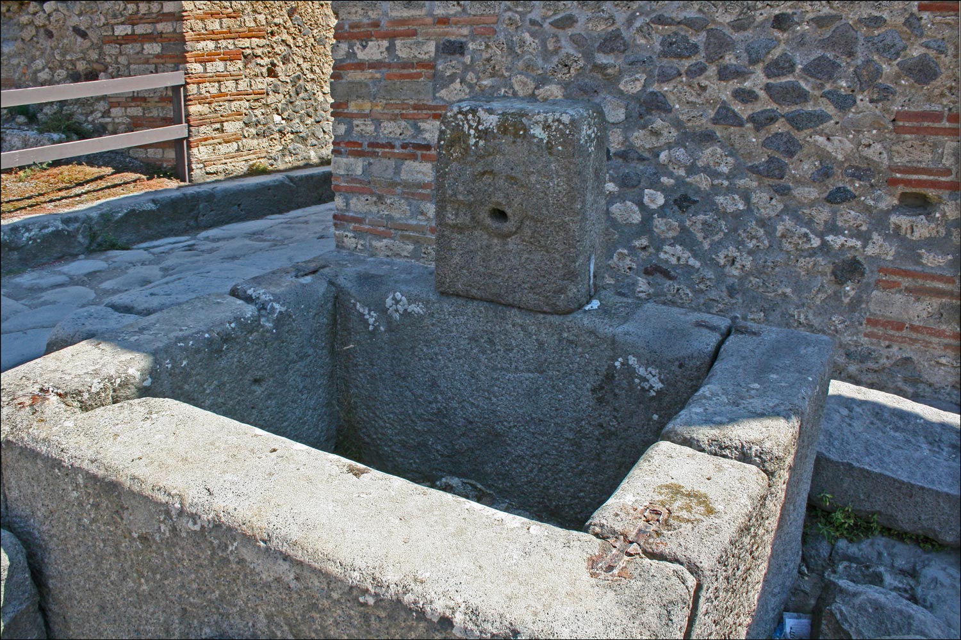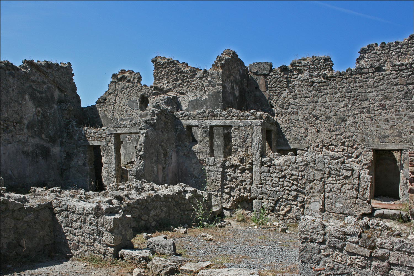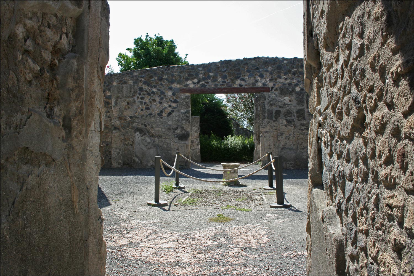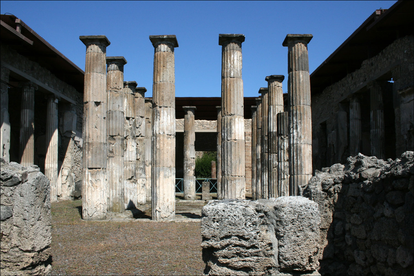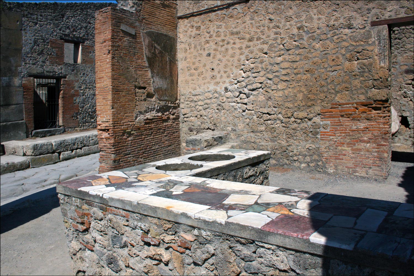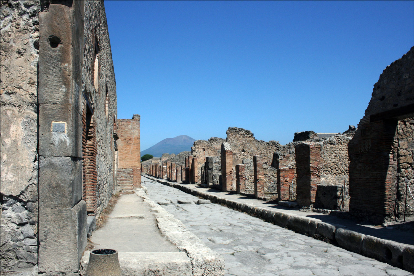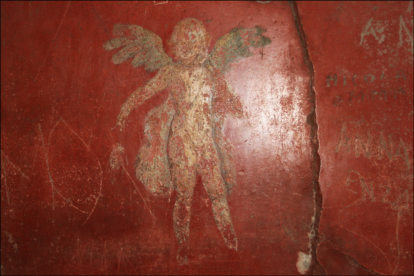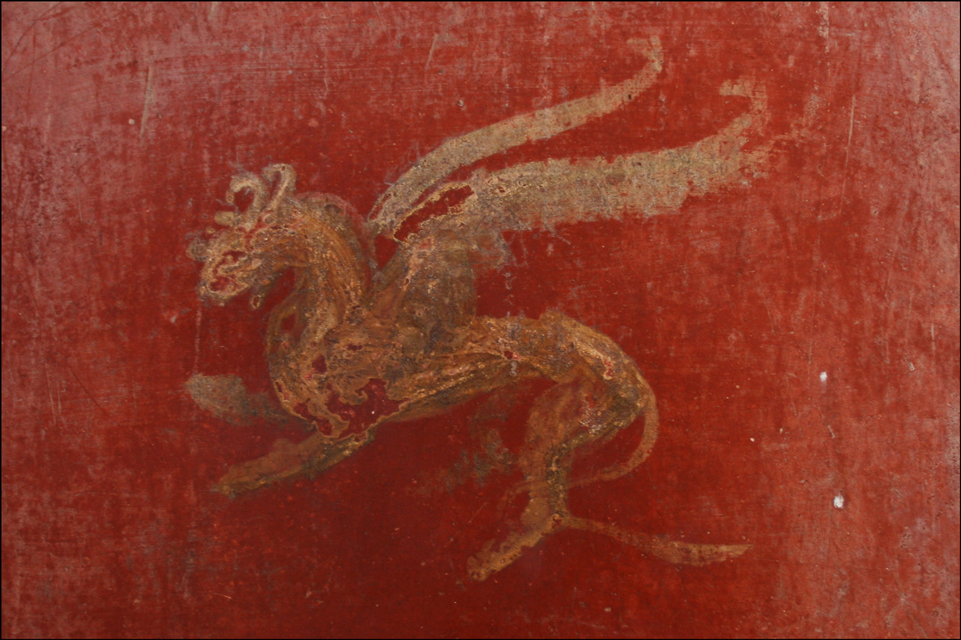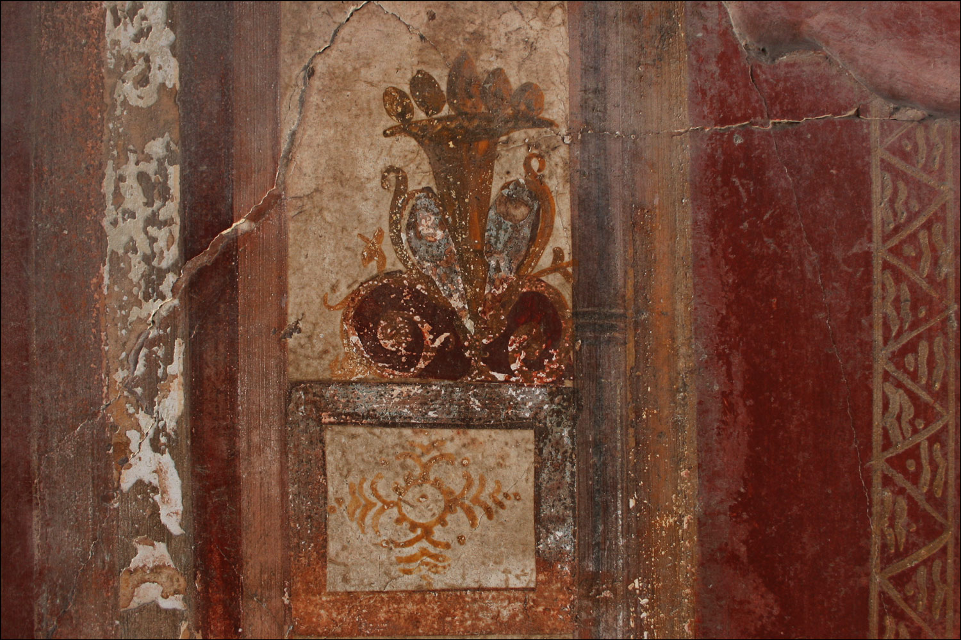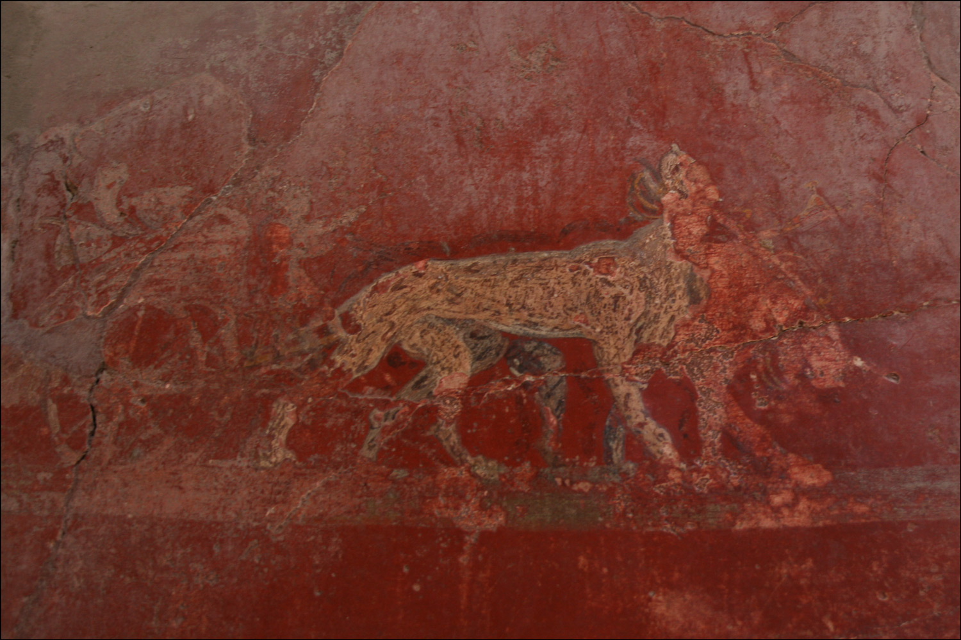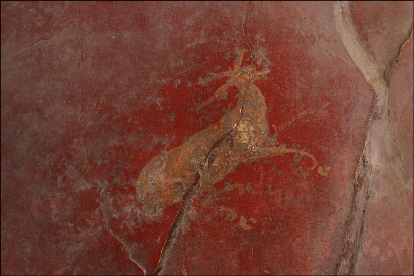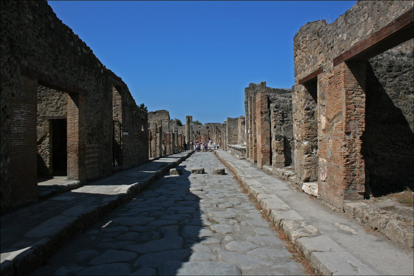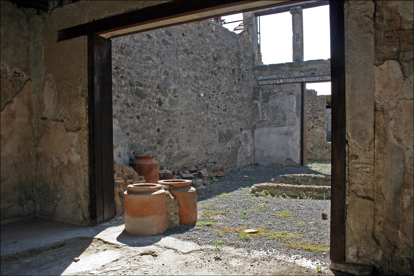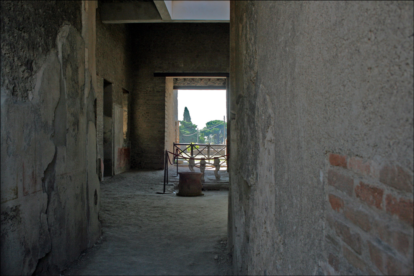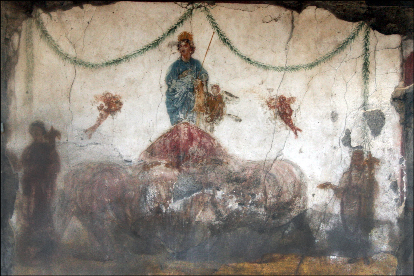On the west side of the Pompeii forum (VII.8) was the granary market (VII.7.29), now used for the storage of supplies and artifacts. Looking into various parts of the granary market, the visitor can see the plaster cast of the body of one of the former residents of Pompeii, the plaster cast of a dog that obviously died in anguish, statues, urns, and other artifacts. On the south side of the forum is the Colonnade of Popidius in front of the City Archives (VIII.2.8) and the City Government Office (VIII.2.6). Leaving Pompeii through the Piazza Porta Marina Inferiore, there are views of the rear of the Sarno Baths (VII.2.17-21).
Granary Market with Body
SOURCE: Granary Market with Body (Pompeii, Campania, Italy); photographed by Stephen J. Danko on 08 August 2011.
Granary Market with Dog
SOURCE: Granary Market with Dog (Pompeii, Campania, Italy); photographed by Stephen J. Danko on 08 August 2011.
Granary Market with Statues
SOURCE: Granary Market with Statues (Pompeii, Campania, Italy); photographed by Stephen J. Danko on 08 August 2011.
Colonnade of Popidius with City Archive and Office
SOURCE: Colonnade of Popidius with City Archive and Office (Pompeii, Campania, Italy); photographed by Stephen J. Danko on 08 August 2011.
Leaving Pompeii
SOURCE: Leaving Pompeii (Pompeii, Campania, Italy); photographed by Stephen J. Danko on 08 August 2011.
Rear of the Sarno Baths
SOURCE: Rear of the Sarno Baths (Pompeii, Campania, Italy); photographed by Stephen J. Danko on 08 August 2011.
Copyright © 2011 by Stephen J. Danko

