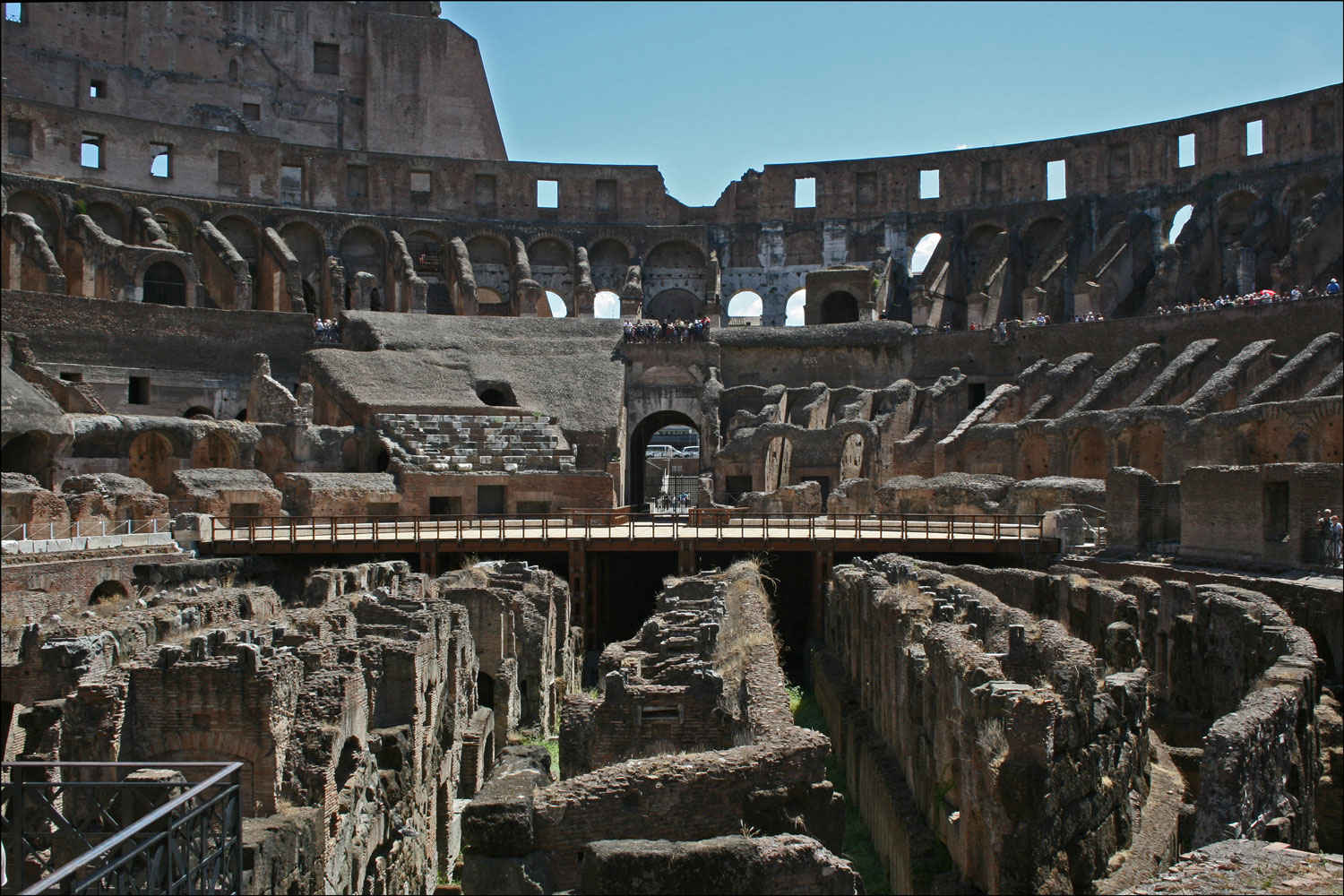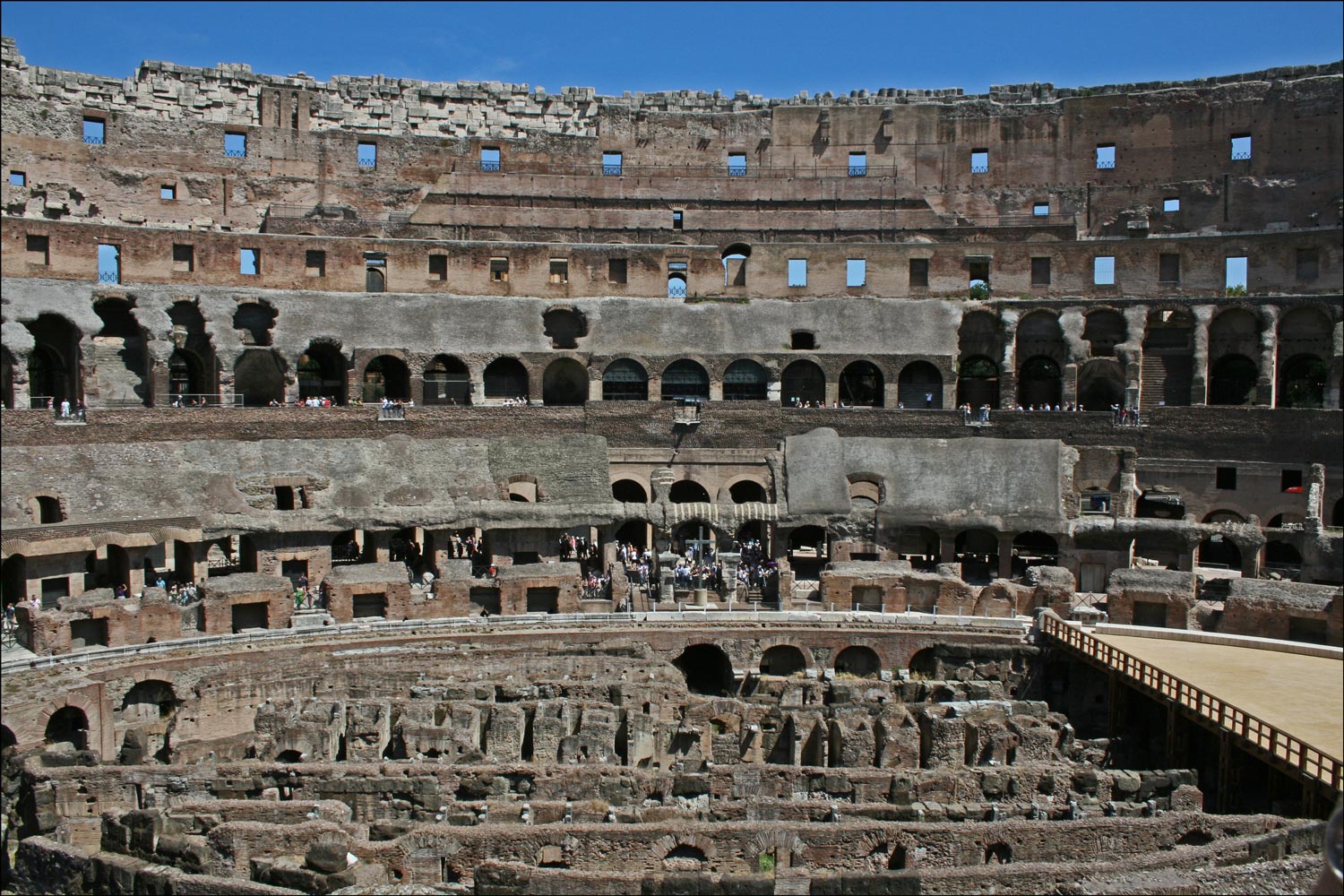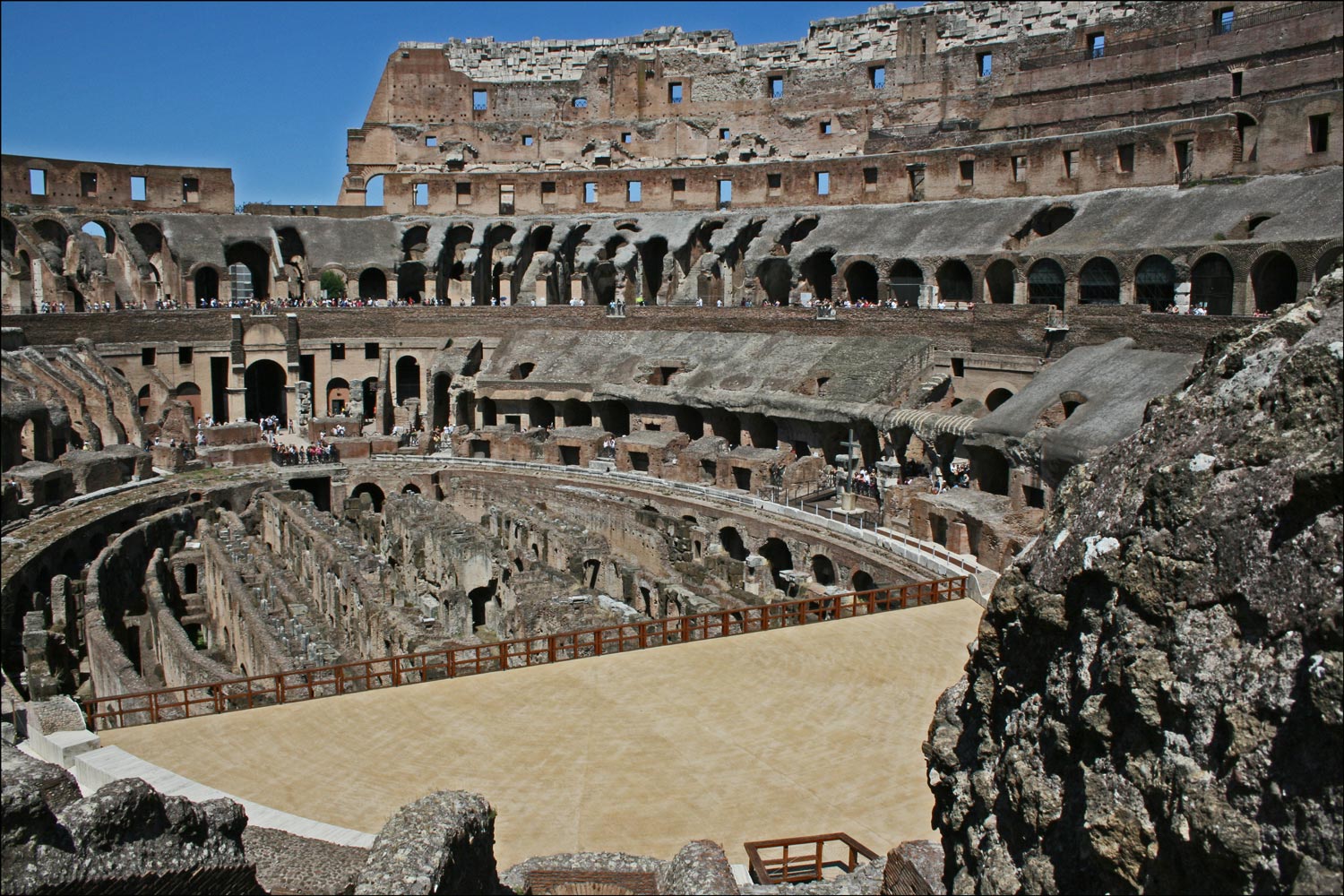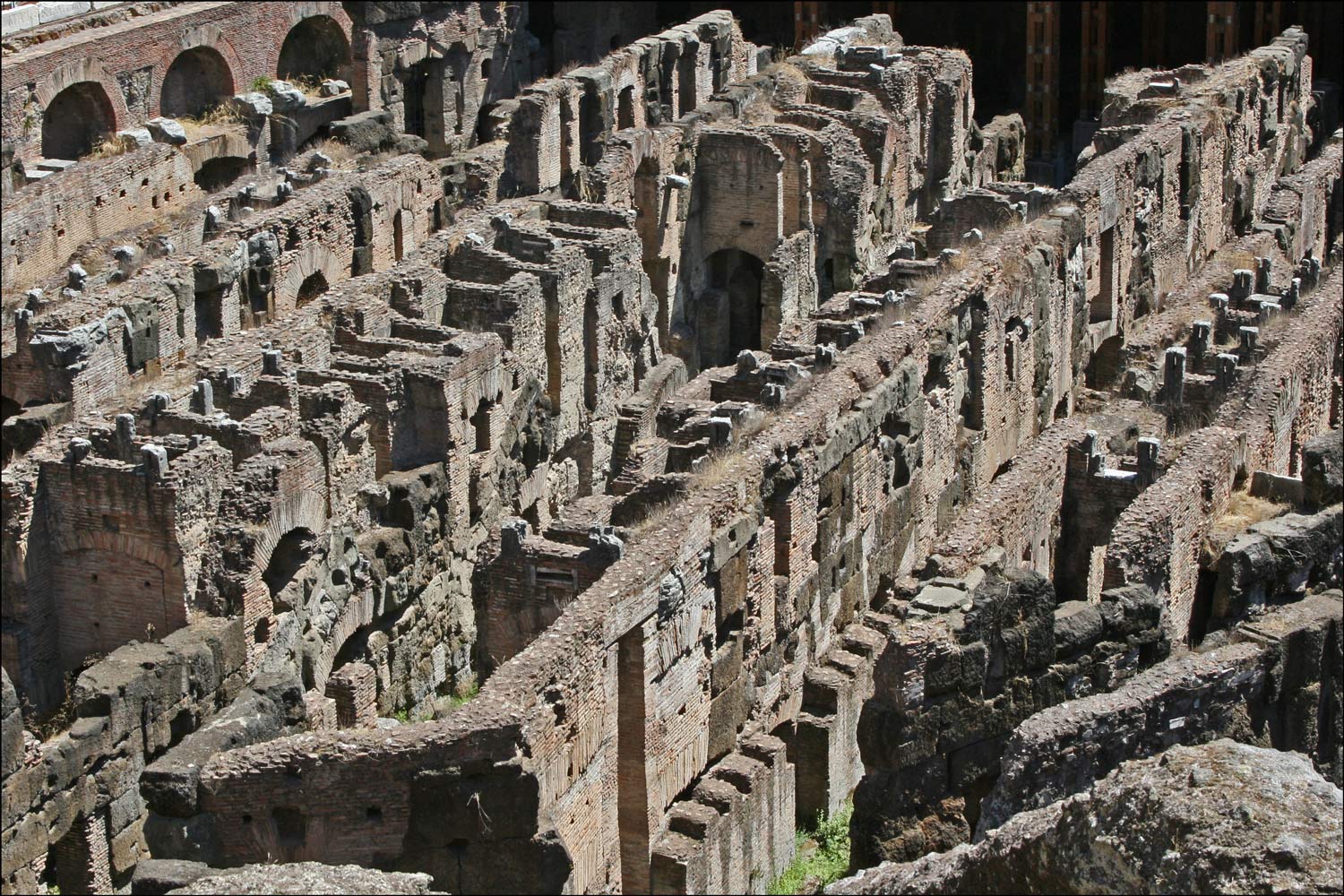The interior of the Colosseum (or Flavian Amphitheater) in Rome, Italy included a basement area or hypogeum which held the staging area for the events in the Colosseum and the cages for the wild animals used in some of the spectacles. Over this area was a wooden floor covered with sand (the English word arena derives from the Latin word for sand). Today, part of the wooden floor at the eastern side of the Colosseum has been reconstructed. The upper parts of the Colosseum once held seating for 50,000 spectators and included awnings for protection from the sun. Now, most of the seats are gone, part of the damage due to earthquakes and the removal of stone to build other structures in Rome. Triangular structures at the ends of the remaining high exterior walls were installed to reinforce the wall.
Colosseum Interior – East
SOURCE: Colosseum Interior – East (Rome, Lazio, Italy); photographed by Stephen J. Danko on 10 August 2011.
Colosseum Interior – North
SOURCE: Colosseum Interior – North (Rome, Lazio, Italy); photographed by Stephen J. Danko on 10 August 2011.
Colosseum Interior -Northwest
SOURCE: Colosseum Interior – Northwest (Rome, Lazio, Italy); photographed by Stephen J. Danko on 10 August 2011.
Colosseum Interior – Hypogeum
SOURCE: Colosseum Interior – Hypogeum (Rome, Lazio, Italy); photographed by Stephen J. Danko on 10 August 2011.
Copyright © 2011 by Stephen J. Danko







